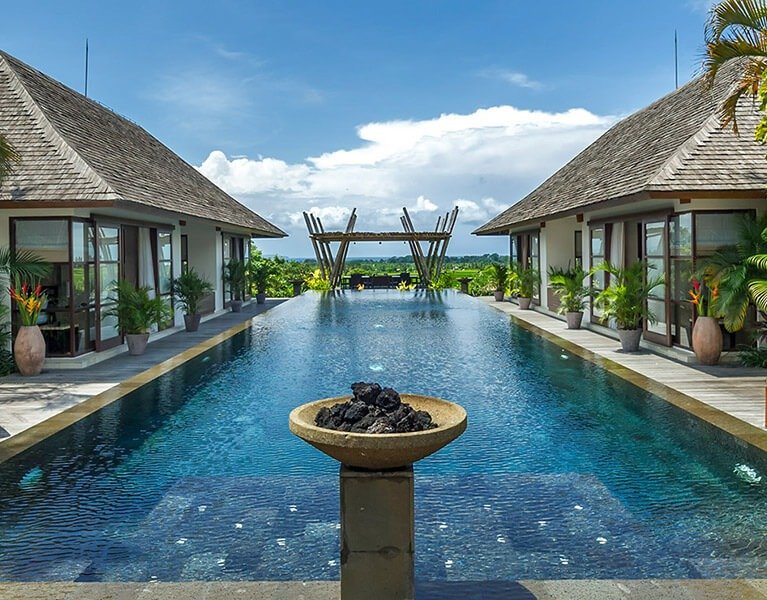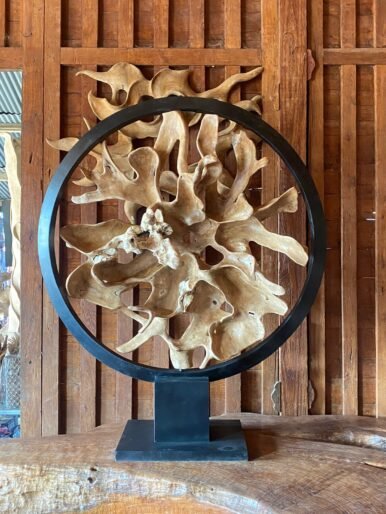Balinese Architecture: A Blend of Tradition and Modern Luxury

Balinese architecture is renowned for its unique blend of tradition, spirituality, and a deep connection to nature. Over the years, this architectural style has evolved, merging its time-honored elements with modern luxuries to create stunning homes and resorts that embody the essence of island living. In this article, we’ll explore the defining features of Balinese architecture and how they have been adapted into contemporary designs, offering a perfect balance of ancient wisdom and modern comfort.
1. Embracing Open-Air Living
One of the most distinctive features of traditional Balinese architecture is its emphasis on open-air living. Traditional homes and temples are designed to harmonize with the tropical climate, using open pavilions and breezy verandas to maximize ventilation and invite natural light.
In modern Balinese-inspired homes, this concept has been adapted into open-plan living spaces that blend seamlessly with the outdoors. Sliding glass doors, expansive patios, and infinity-edge pools are often used to create a sense of fluidity between indoor and outdoor areas, allowing residents to enjoy Bali’s lush landscapes and warm breezes.
2. Alang-Alang Thatched Roofs
The alang-alang (cogon grass) thatched roof is a hallmark of Balinese architecture. Traditionally used in temples and village homes, these roofs are not only aesthetically pleasing but also provide natural insulation, keeping interiors cool during the hot months.
Today, many luxury villas and resorts continue to use alang-alang roofs to evoke a sense of authenticity and connection to Bali’s heritage. When combined with modern design elements, such as minimalist interiors and clean lines, these roofs offer a striking contrast, blending the rustic charm of traditional Bali with contemporary elegance.
3. Sacred Spaces: Shrines and Courtyards
Balinese culture places a strong emphasis on spirituality, and this is reflected in the architecture. Traditional homes often include small shrines or family temples, which are considered sacred spaces for prayer and offerings. Courtyards are also central to Balinese architecture, serving as gathering places and areas for reflection.
Modern homes and villas have embraced these concepts, incorporating tranquil courtyards, meditation corners, and water features that create a sense of peace and balance. While the shrines might take on more abstract forms, the spirit of creating a space for calm and reflection remains, making these homes perfect retreats for relaxation and mindfulness.
4. Intricate Carvings and Ornate Details
Balinese artisans are known for their skill in wood and stone carving, a craft that has been passed down through generations. This tradition is evident in the intricately carved doors, window frames, and stone reliefs that adorn many traditional homes and temples.
In modern Balinese-inspired architecture, these carvings are often used as decorative focal points, adding a touch of cultural richness to otherwise minimalist spaces. For example, a contemporary villa might feature a carved wooden entrance or a stone relief in the garden, offering a subtle nod to Bali’s artistic heritage.
5. Natural Materials and Sustainable Design
Balinese architecture is deeply rooted in the use of natural materials, such as bamboo, teak wood, stone, and thatch. This connection to the earth not only adds warmth and texture to spaces but also aligns with a growing global interest in sustainability.
Today’s architects and designers are taking inspiration from these traditional practices to create eco-friendly homes that minimize their environmental impact. This includes using reclaimed wood, locally sourced stone, and sustainable building techniques to reduce waste. The result is a style that feels organic and grounded, perfectly suited to the island’s lush, natural surroundings.
6. The Modern Balinese Villa: Luxury Meets Tradition
The modern Balinese villa has become a symbol of luxury and relaxation, combining the best of traditional design with modern comforts. High ceilings, expansive glass walls, and sleek furnishings create a sense of openness, while traditional elements like alang-alang roofs, stone sculptures, and lush tropical gardens preserve the island’s spirit.
These villas often feature luxurious amenities such as private pools, open-air bathrooms, and spa-like spaces, making them the perfect escape for those seeking both comfort and a deep connection to nature. The use of natural materials, combined with contemporary design, allows for a seamless integration of luxury and authenticity.
7. Integrating Nature: Indoor-Outdoor Harmony
One of the core philosophies of Balinese architecture is the harmonious integration of nature into living spaces. Traditional Balinese homes are built to coexist with their natural surroundings, often incorporating lush gardens, water features, and views of rice terraces or the ocean.
In modern adaptations, this concept is taken even further. Architects design homes with expansive windows, garden walls, and living roofs to bring the outdoors inside. Water elements like koi ponds, fountains, and cascading pools add a calming presence to the environment, creating a home that feels like a part of the landscape rather than an interruption to it.
A Timeless Blend of Past and Present
Balinese architecture offers a unique blend of tradition and modernity, preserving the cultural essence of the island while embracing contemporary lifestyles. By respecting its roots and adapting to new ideas, this architectural style continues to inspire those seeking a balance between luxury and nature, spirituality and comfort.
Whether you’re planning a trip to Bali or looking to incorporate its timeless design elements into your home, the principles of Balinese architecture can help you create a space that feels both tranquil and sophisticated. It’s a style that speaks to the soul, offering a serene retreat from the everyday hustle and bustle.








